Structural Construction
The construction of the building's structure involves erecting walls, floors, and roofs.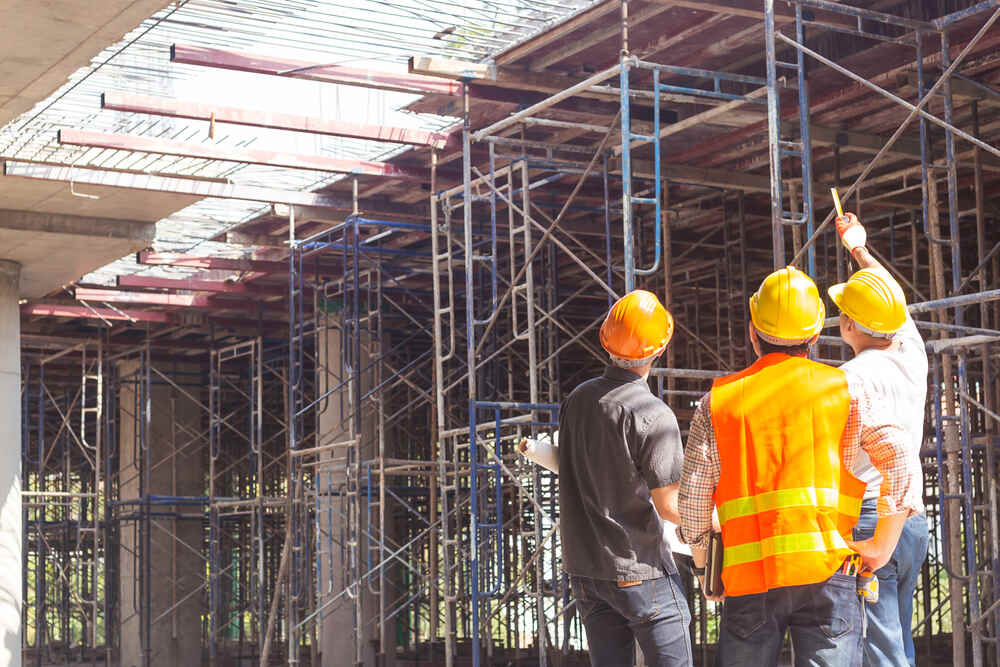
Structural Construction
The construction of the building's structure involves erecting walls, floors, and roofs. This includes tasks such as framing, steel reinforcement, installation of beams and columns, and roofing.
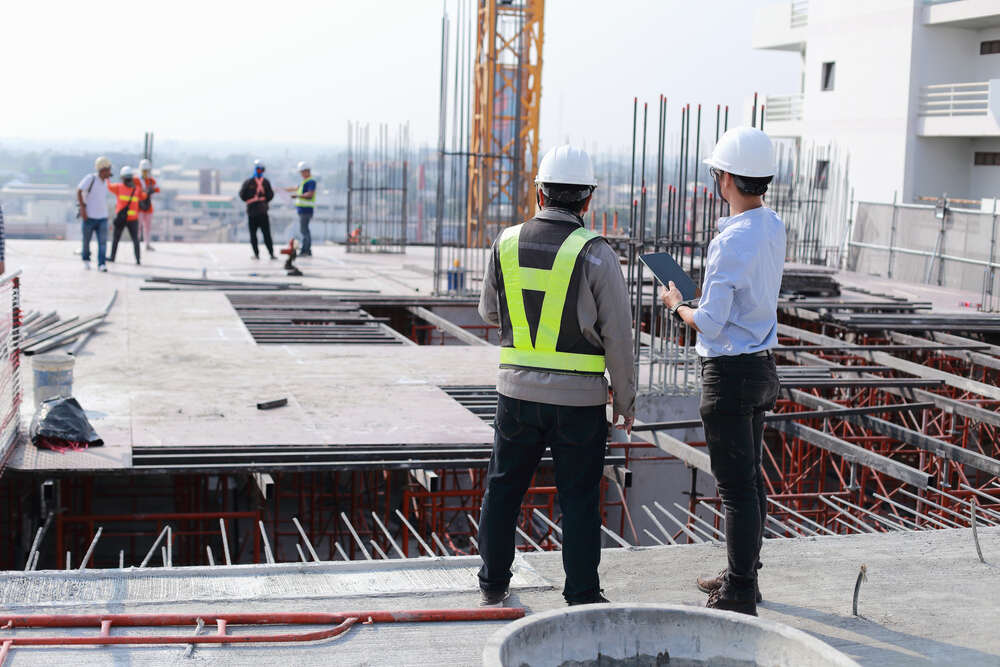
It is delightful to see a vacant plot transform into a beautiful home. Do you realize that it requires a good amount of building materials, hours of hard labor, and insights of experts to erect a building? And, a majorityof this work is termed as Structure in Building Construction!
Structure in building construction refers to the process of putting together different elements of construction, to serve a useful purpose. This method has to effectively support and transmit possible loads onthe building to the ground. Due importance is given on each element(also called as structure member), so as to restrict the load stresswithin the permissible limits.Depending on how the load is transferred to the ground, the structurecan be broadly classified into the following categories:
Types of Structures
a. Load Bearing Structures:
A thick wall structure (mostly built with strong bricks or stones) carries the building load to the ground.
b. Frame Structures:
A frame structure stands on a strong framework –made of concrete beams ,columns, and vertical slabs. The columns carry the weight of the building to the ground. The inside of the frame is further filled with block works.
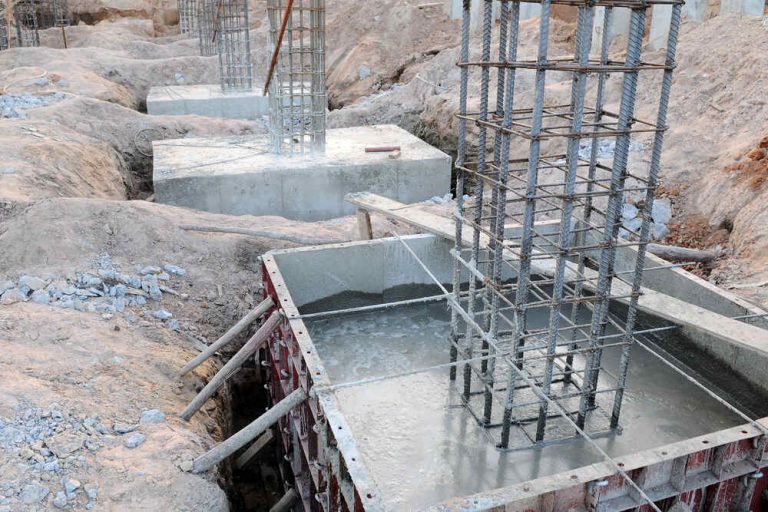
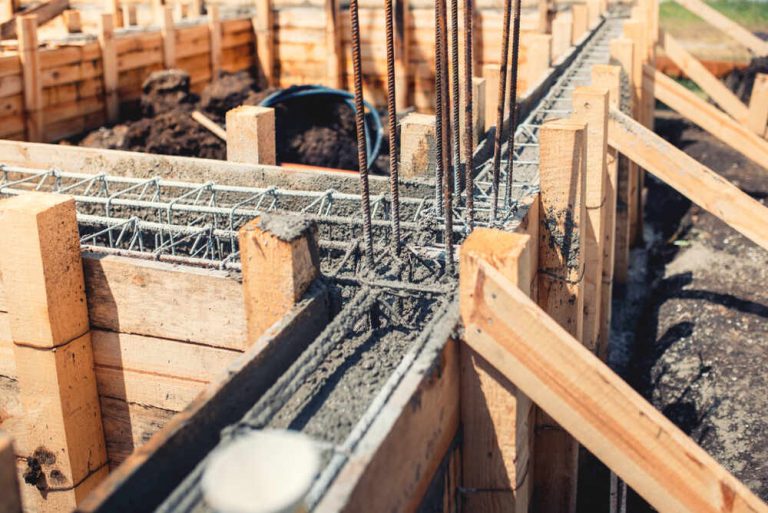
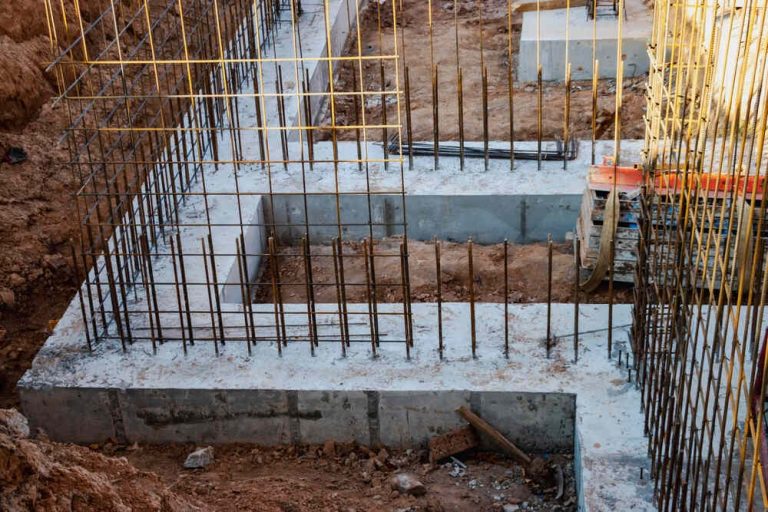
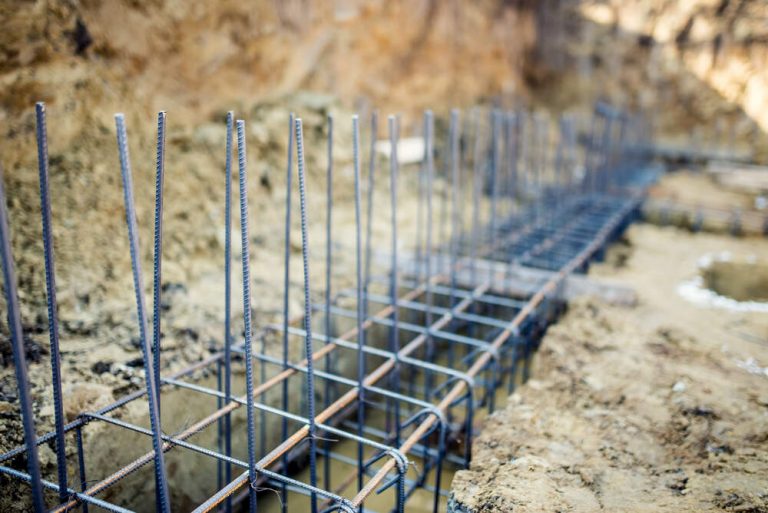
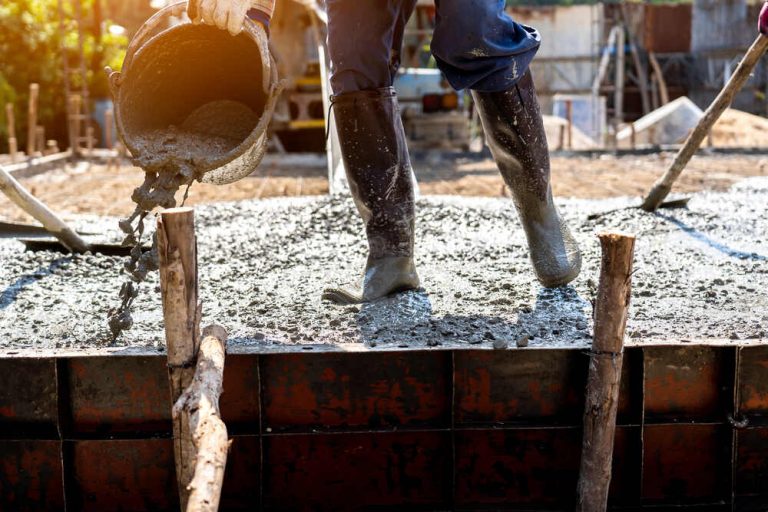
Prerequisites for structure in building construction
Much before the actual building construction work commences, some basic site work is done. It includes:
Soil Testing – Assess the quality of soil and take proper measures to strengthen it.
Piling – In case of loose soil, strengthen it with reinforcements by Piling.
Develop Floor Plan -Get a floor plan to understand how the building looks from inside. It gives a fair idea about the layout of the rooms and amount of space available for each utility.
Foundation – Build a proper foundation to support and transfer the entire load from the building to soil.
Elevation – To get the vertical view of the building, draw an elevation plan. Typically, it is four elevation plans, one for each side of the building. This gives a detailed information about the location of exterior wall corners, position of windows and doors, finished floor and ceiling levels, and roof specifications.
Do Block-work
Block work pertains to erecting walls of the building. Choose from different types of blocks based construction. The common ones are bricks, concrete blocks, AAC, cement blocks, porotherm etc. on the structure type adopted for construction.
