Site Preparation
Before construction can begin, the site needs to be prepared. This includes tasks such as clearing the land, grading, excavation, and ensuring proper drainage.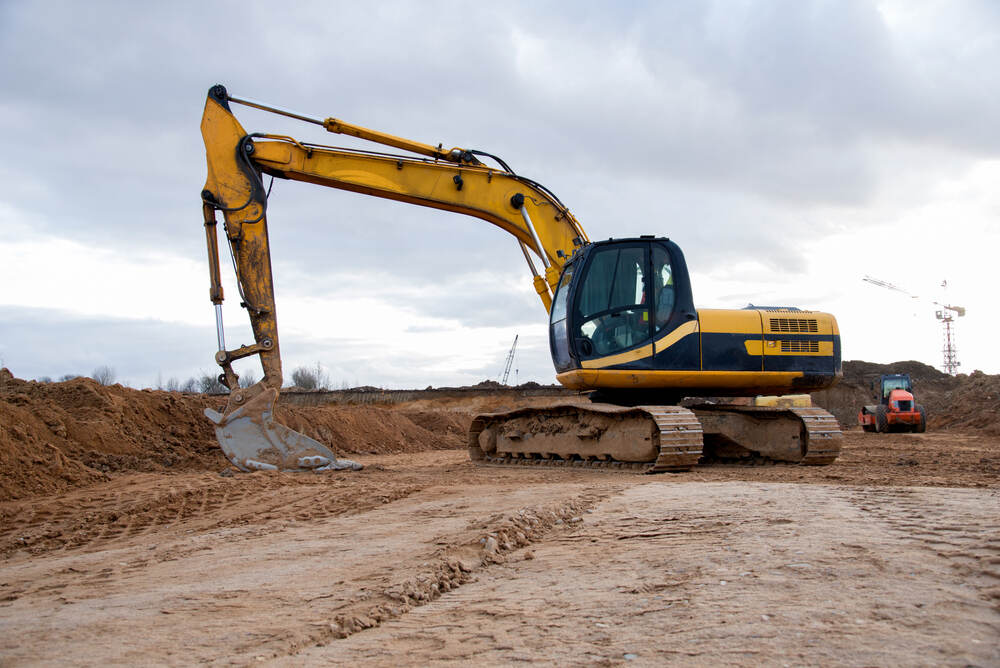
Site preparation works
Before construction works can begin, site clearance and preparatory groundworks are generally necessary. This might include.
- Removal of any vegetation including roots.
- Levelling the site to a roughly even gradient, or modelling the site to create the desired form.
- Setting out and trench lines.
- Establishing site offices, welfare facilities, storage, access routes, and so on.
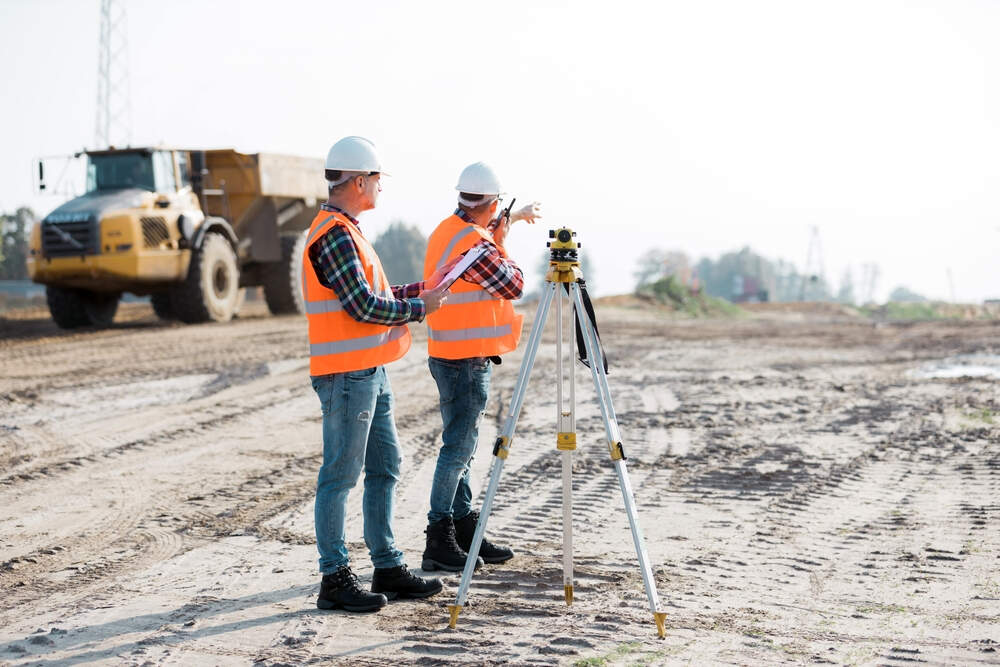
1. Evaluate the Site
The first step involves conducting an evaluation of the site, which is more than just walking around and looking it over. You should also check the soil to determine how it will affect your project, and check for any obstructions on the site that will need to be dealt with.
Soil Testing
Soil testing is a geotechnical investigation to determine if soil on the site can handle the weight of structures, foundations, and even the heavy equipment you bring to the site. If it is the wrong type of soil, it could cause the structure to fall later. If you skip this step, it could jeopardize the structure down the road. Also, understanding what type of soil you have affects what kind of foundation you need to build and where.
The USCS classification system is used for engineering purposes and defines the different types of soils as follows:
- Coarse-grained soils
- Sands
- Grains
- Fine-grained soils
- Silts and clays
- Organic soils
Even within these subcategories, there are multiple ways to classify soil types and topsoil. Here is how OSHA classifies the types of soils to maintain safety on the jobsite, with Type A soil being the most stable type of soil outside of solid rock:
- Stable Rock: This soil type promotes a solid foundation, although it may make construction more difficult if it is in the way where you need to dig.
- Type A: These are cohesive soils that fail at compression greater than 1.5 tons per square foot (example: clay).
- Type B: These are cohesive soils that fail at compression between 0.5 and 1.5 tons per square foot (examples: gravel, silt).
- Type C: There are cohesive soils that fail at compression at 0.5 tons per square foot or less (examples: gravel, sand, submerged soil).
- Multi-type: These are soils that are in layers.
The geotechnical investigation will explain what type of soil or soils are on-site and what that means for your project.
2. Survey the Site
conduct a survey of the site, which involves using colored markings or pegs to locate boundary lines so you can see where construction can and can’t go. The step helps prepare you for the design phase because it will tell you where certain structures can be built.
3.Develop the Site Design Plan
Once the site is surveyed, it’s time to create the site design plan. This includes the designer’s final steps after evaluating the surveys and inspections. In this plan, the designer lays out exactly where each structure will go, including drainage and septic systems.
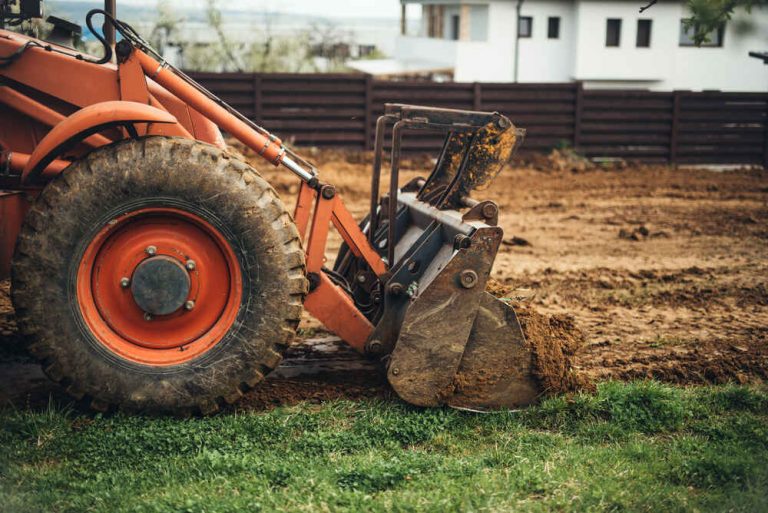
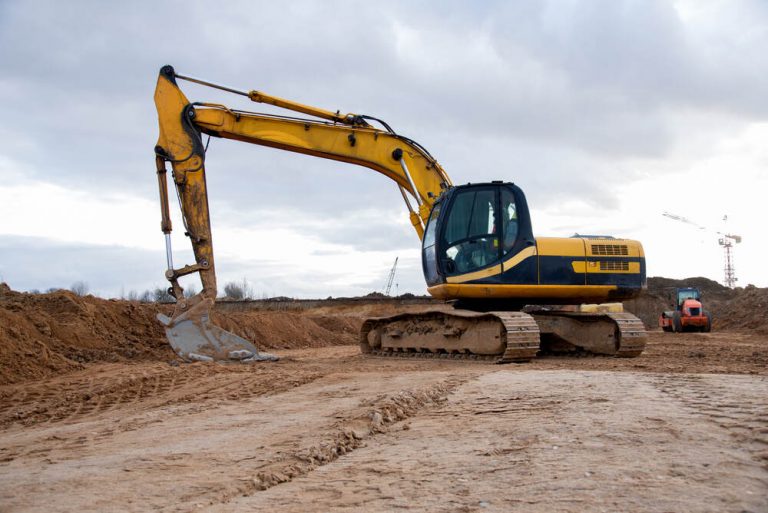
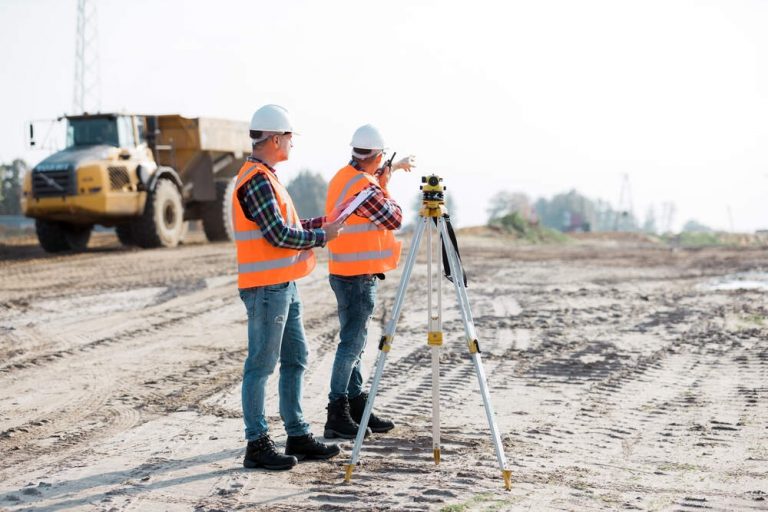
4. Create Site Access Points
create site access points at the building site as well as around the job site. It is important that heavy machinery can access the necessary areas when prepping the site.
5. Clear the Site
This will involve demolishing prior structures, removing the debris, or repairing structures, so you will need to identify what existing structures need to go and what equipment you need to use.
6. Install Drainage and Erosion System Controls
need adequate drainage systems and erosion system controls, such as retention ponds and dewatering of groundwater, if necessary. You should also install a silt fence around the property to contain the soil to ensure that construction doesn’t disrupt the land and cause soil to be washed into roads and sewers.
